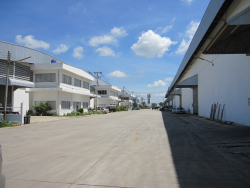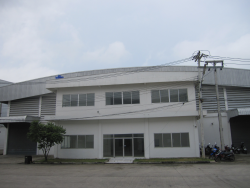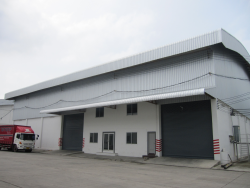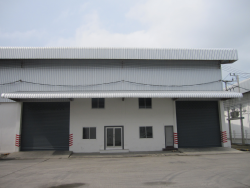- Specification
- FB
- EA
- GA
- Made to Order
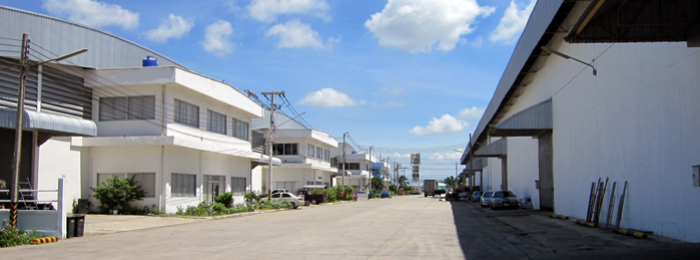 • FB
• FB - Warehouse / Factory Area is approximately
- Office Area is approximately 200 - 300 m2
Building is divided into 2 sections:
Warehouse / Factory Area
Substructure : Prestressed concrete piles
Floor : Reinforced concrete slab,
load capacity of 2 - 3 ton/m2
Wall : Painted concrete block walls
Roof Structure : Steel roof trusses
Roof : Metal sheet roofing
Doors : Steel rolling shutters
Lighting Fixtures : High pressure mercury lighting fixtures
Lighting Protection : Provided
Office Area
Structure : Reinforced concrete columns and beams
Floor : Reinforced concrete slab with tile finish
Walls : Concrete block walls with plaster and paint finish
Ceiling : Gypsum board with T-bars
Lighting Fixtures : Fluorescent lamps
Doors & Windows : Glass panel with aluminum frame doors and
windows for exterior




